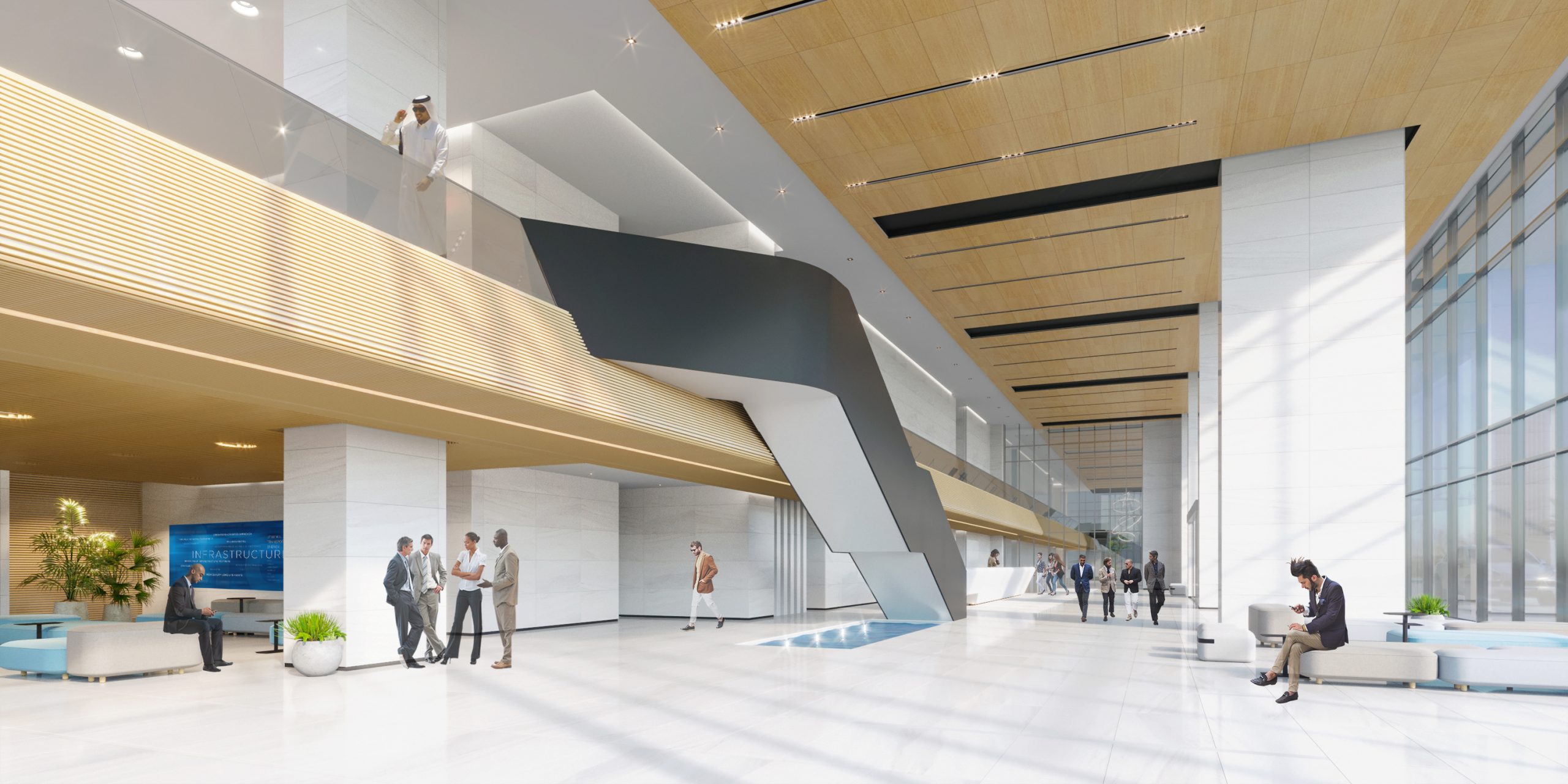CHAMBER OF COMMERCE HQ
Back to Riyadh. This time our task was to create representative space and a training centre for the new HQ. Readable in the plan, that the building is dominated by the main entrance hall, which we supported by the shape of the reception and the type of staircase. In the right part of the main entrance and reception is a modern food court, which is designed separately, but with the implementation of identical modern design. Similarly to elevator halls and other common areas. The materials used are a combination of luxury and representation and actual local context.

project name: Chamber of Commerce HQ, public areas & training centre
location: Riyadh, KSA
date: 2016
scope: Corporate identity, Interior planning, Interior design
status: under construction
in collaboration with: MASSA Interior Design and Architecture




project


project
