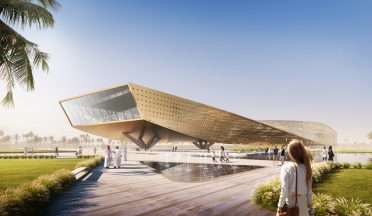EQUESTRIAN CLUB
Our dynamic design at ESTYEN has combined this world-class riding facility with innovative organic architecture to create a unique experience. Our state-of-the-art, precisely crafted equipment harmonizes with each other to provide maximum comfort, safety and style. The fluid design club seamlessly integrates with the natural landscape and offers a harmonious environment and state-of-the-art equipment ensures that everyone will enjoy our designed indoor and outdoor areas.
General approach:
Adherence to landscape design and intermingling of shapes within the framework – an organic shape approach. The building is divided into two main parts AREA01 – public and AREA 02 VIP with the best distance to VVIP and the best view of the finish line. Different depths of floor contours with larger terraces give you more space to cheer and clap outside and create shade on the floors below. The hotel has smaller terraces for better privacy. The same applies to VIP and VVIP Skyboxes.
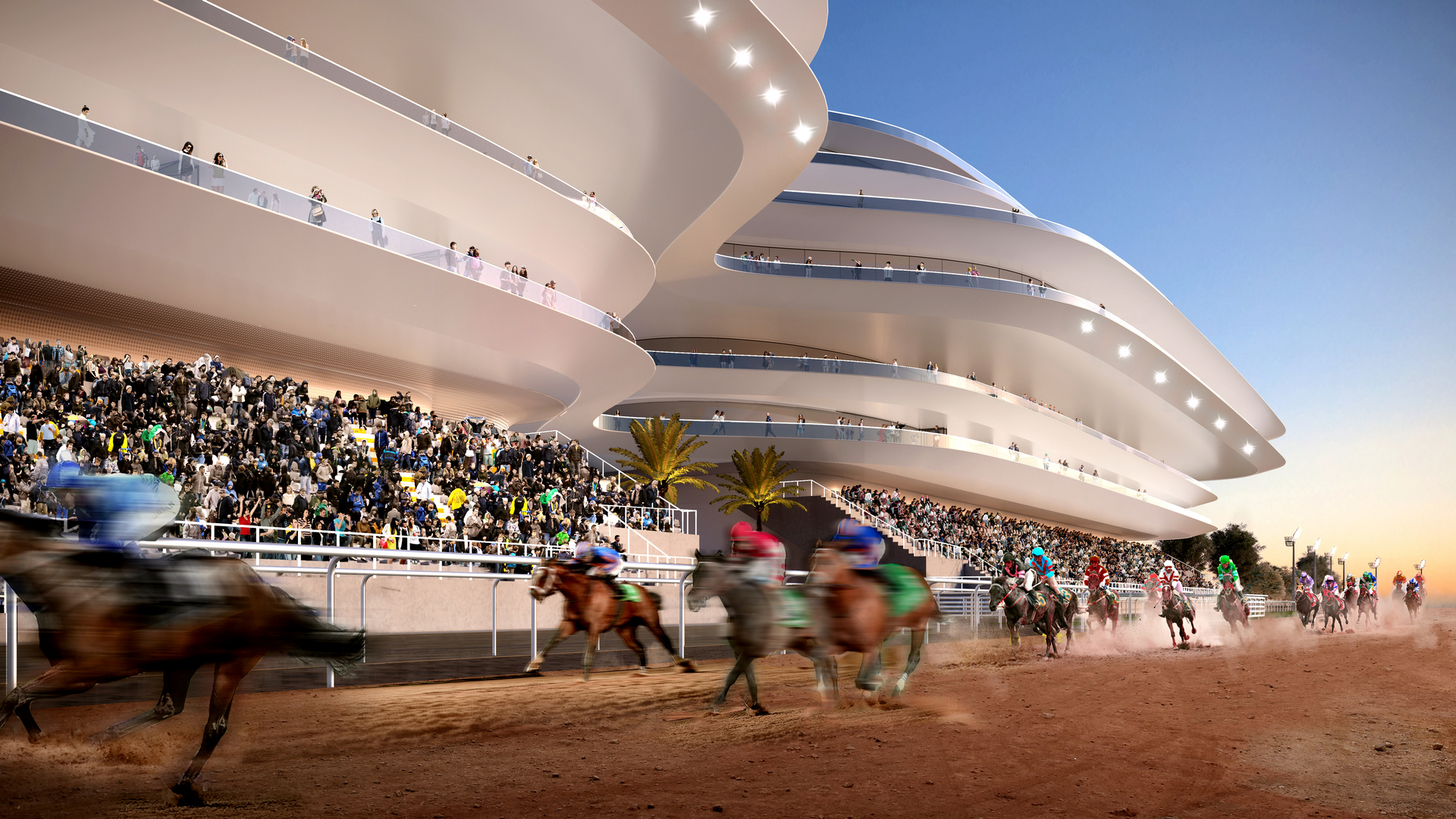
project name: EQUESTRIAN CLUB
location: Riyadh, Saudi Arabia
date: 2020
scope: Master planning, Architecture, Interior design
status: Architectural competition
design: ESTYEN Lab
in collaboration: MASSA
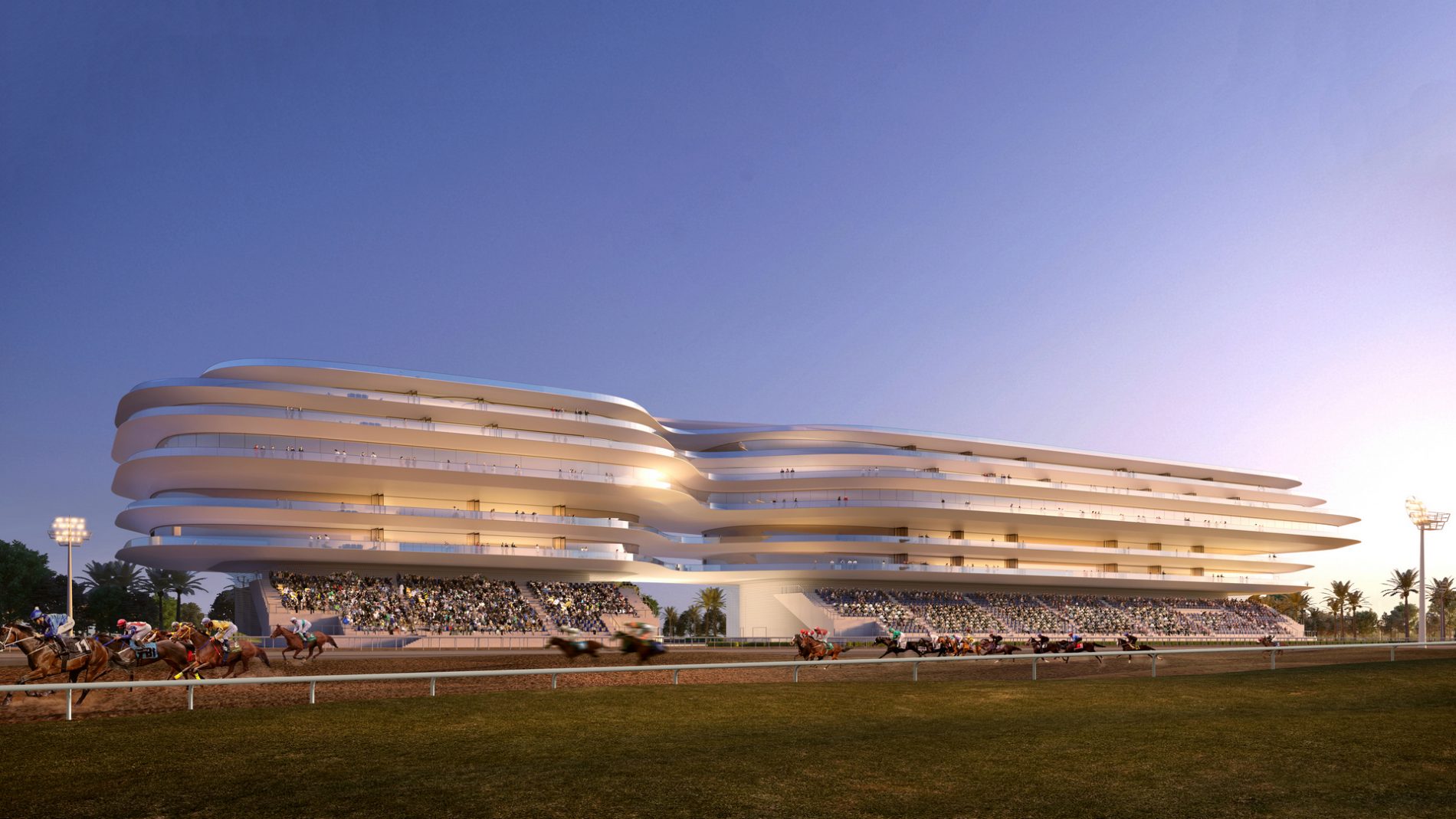
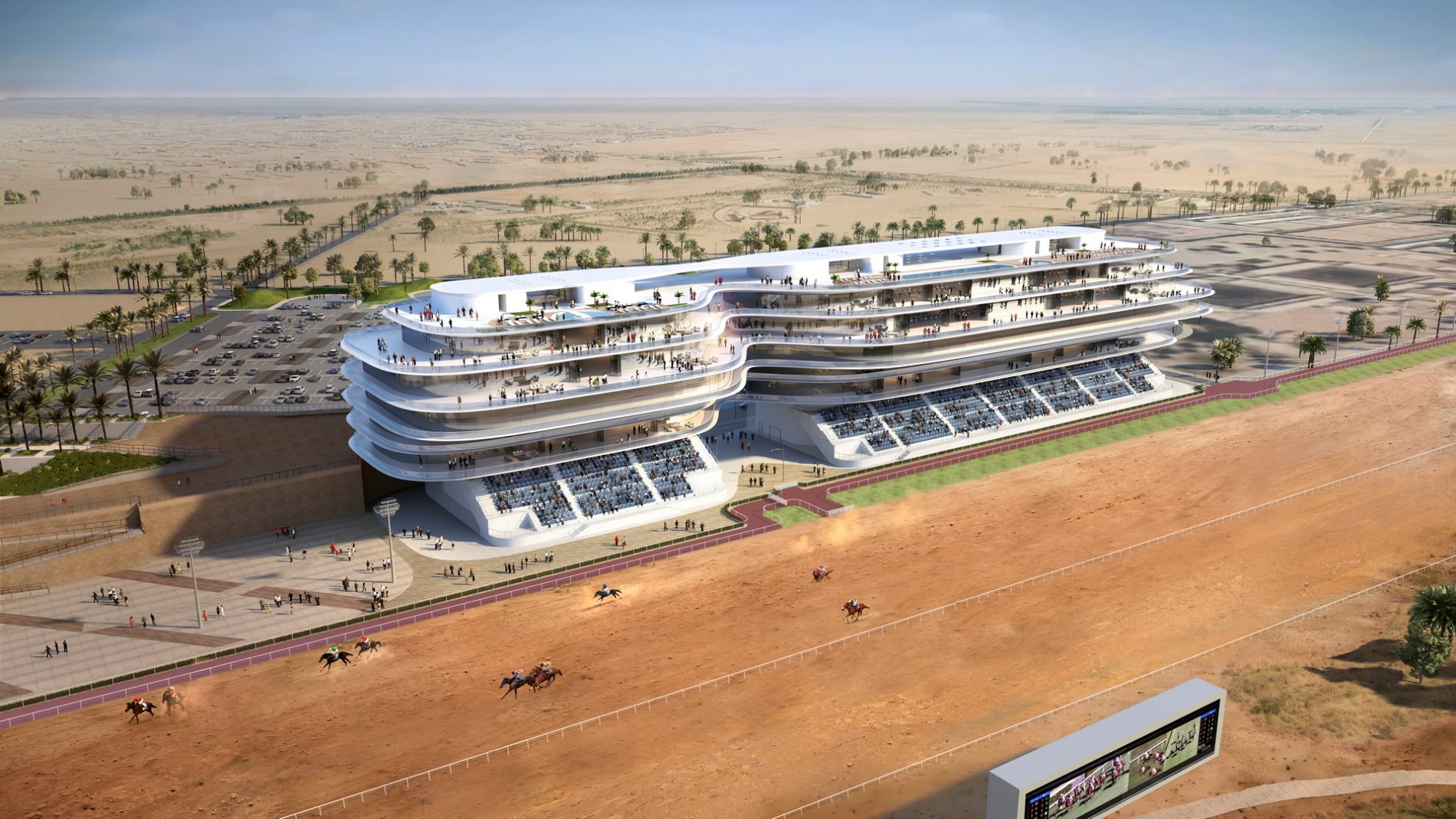
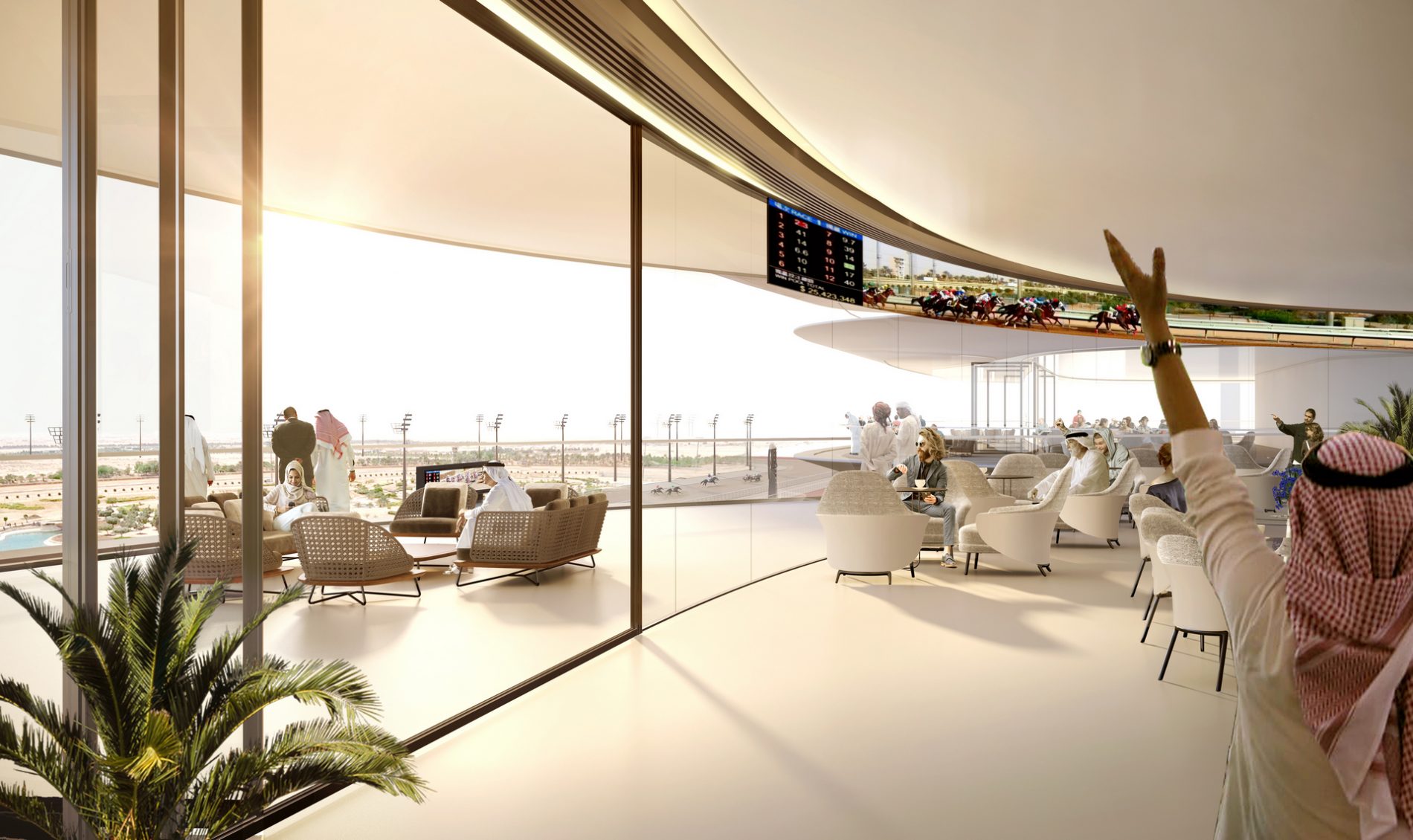
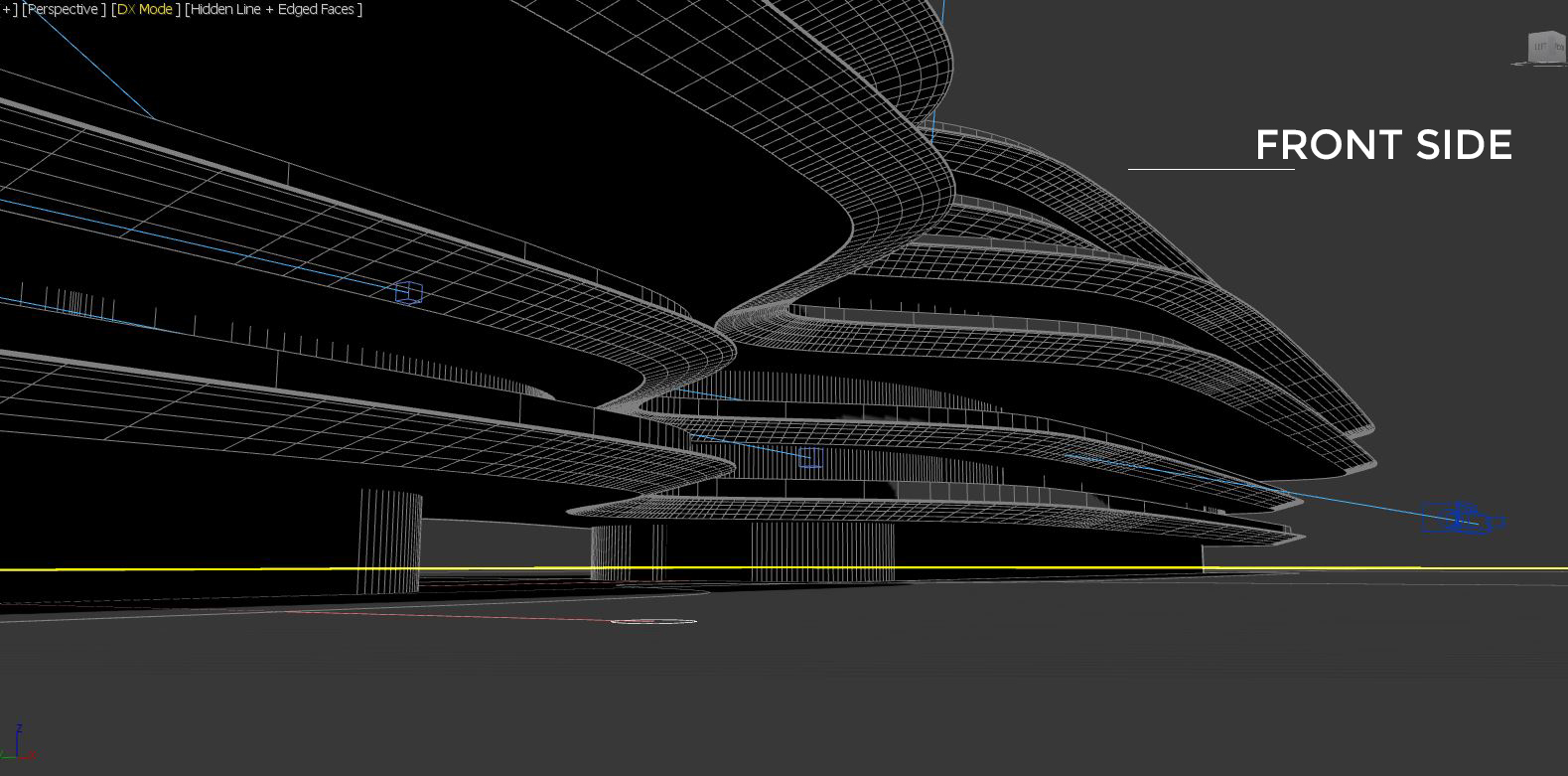
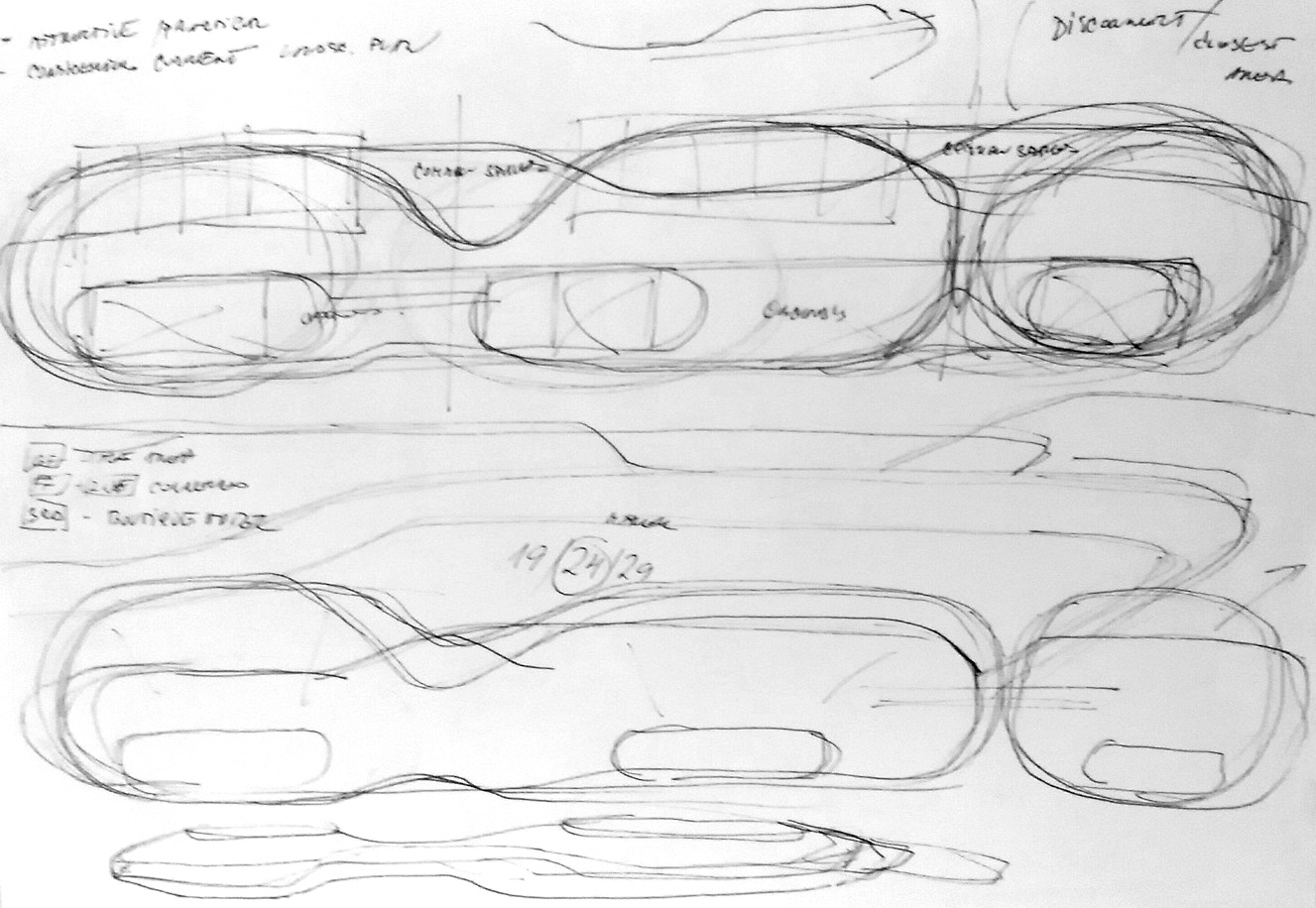
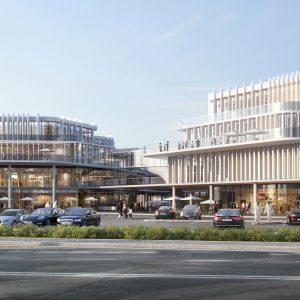
project
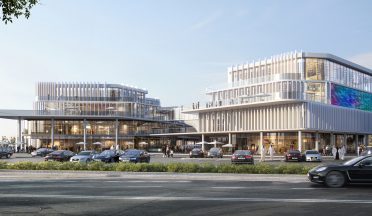
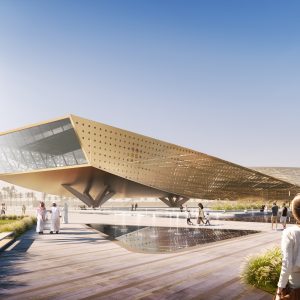
project
