PORT DOHA
Our task was to design a temporary port in Doha, with a primary focus on creating a structure that could be easily assembled and disassembled, all while prioritizing sustainability. The objective was to develop a solution that would not only be practical and efficient in its temporary nature but also contribute positively to environmental considerations, particularly by reducing CO2 emissions throughout its lifecycle.
To achieve this, we opted for a modular design approach, allowing for flexibility, ease of construction, and minimal environmental impact. The program for the project consisted of several key components: the main terminal, a food court seamlessly integrated with the terminal, and a small yet functional prayer room. These elements were carefully considered to ensure that the design would meet the functional and cultural needs of the port’s users while remaining adaptable and temporary.
A significant part of the architectural concept was the integration of a disassembly-based construction system. This meant that the structure was not only easy to assemble but also simple to take apart at the end of its use, ensuring that materials could be reused or recycled. To facilitate this, we designed a modular construction system that utilized a steel skeleton as the primary structural framework, supported by sandwich panels for insulation and a double façade for energy efficiency. These elements were standardized into one building module, enabling quick assembly and disassembly without compromising on performance or safety.
In addition to the modular structure itself, the surrounding landscape and outdoor spaces were an integral part of the design. We aimed to create open, inviting areas that would encourage movement and interaction, with a focus on flexibility and adaptability. These zones were designed to promote free movement, providing clear connections between different parts of the port and offering spaces for social interaction, relaxation, or contemplation. By creating a welcoming environment with well-planned pedestrian pathways and open spaces, the project sought to enhance the experience of the port users while maintaining a sense of harmony with the surrounding environment.
Through this thoughtful integration of architecture, sustainability, and landscape design, the project reflects an innovative approach to creating a temporary structure that serves its purpose effectively while minimizing its environmental footprint. The combination of a modular construction system, energy-efficient design elements, and an emphasis on flexible, people-centric outdoor spaces ensures that the temporary port will be a functional, adaptable, and environmentally responsible space.
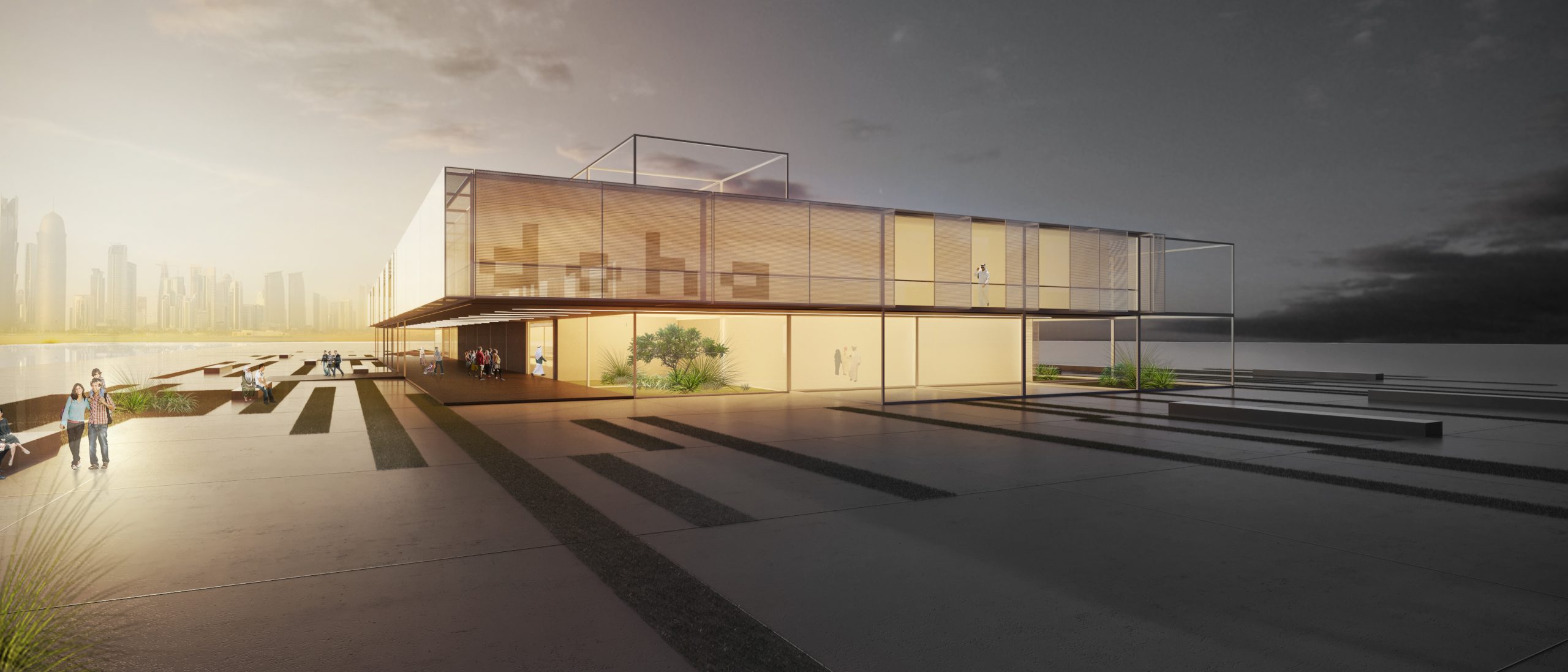
project name: DOHA Port
lokalita: Doha, Qatar
date: 2017
scope: architecture and design
state: architectural study
in cooperation with: MASSA
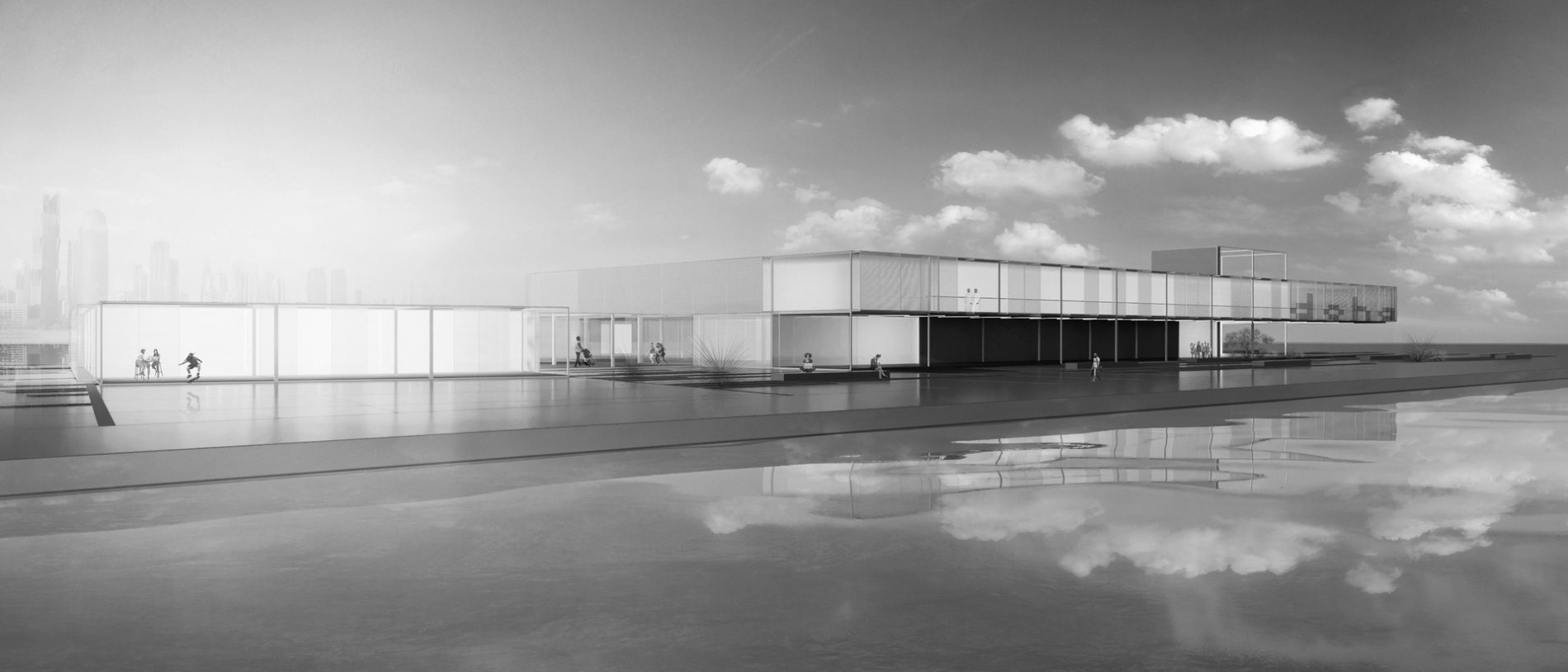
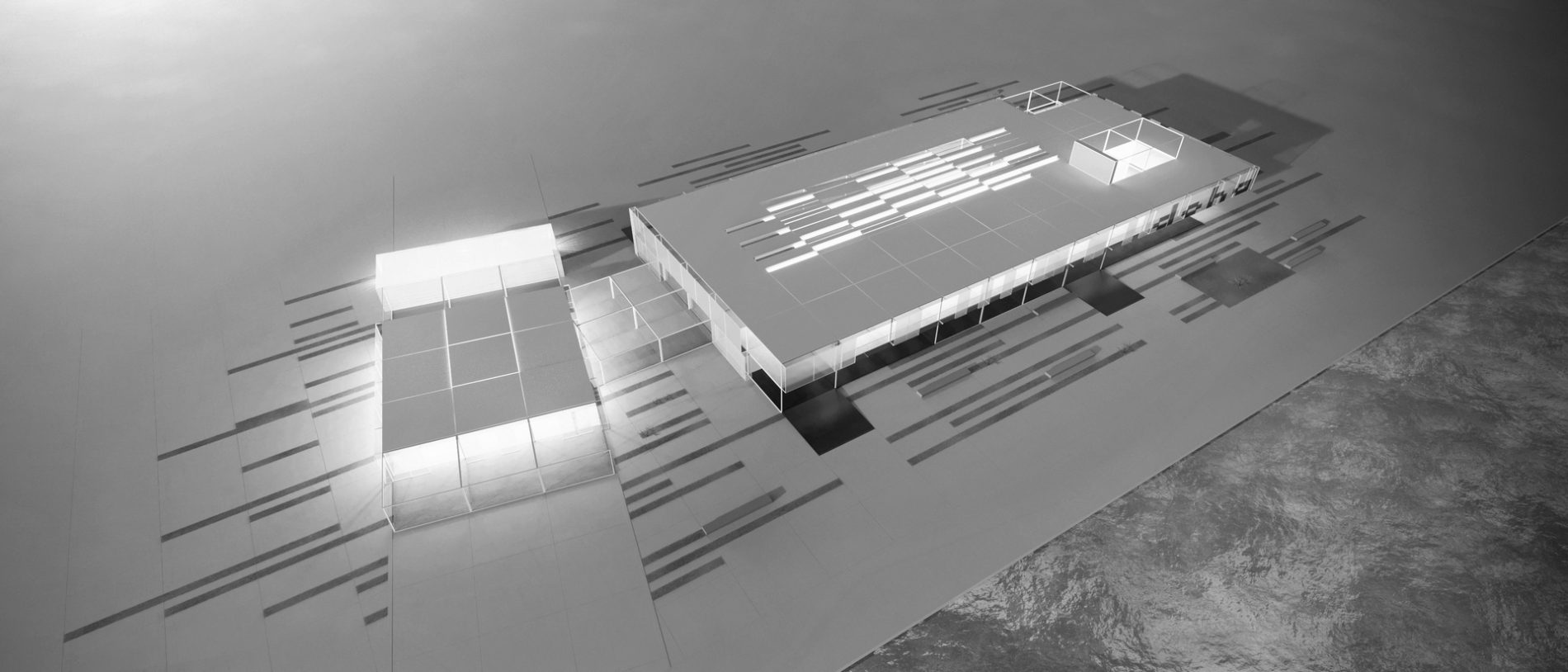
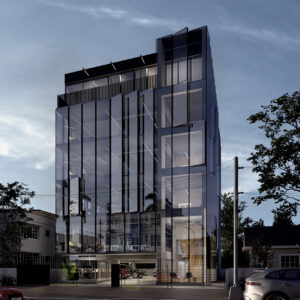
project
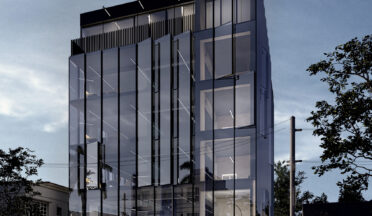

project
