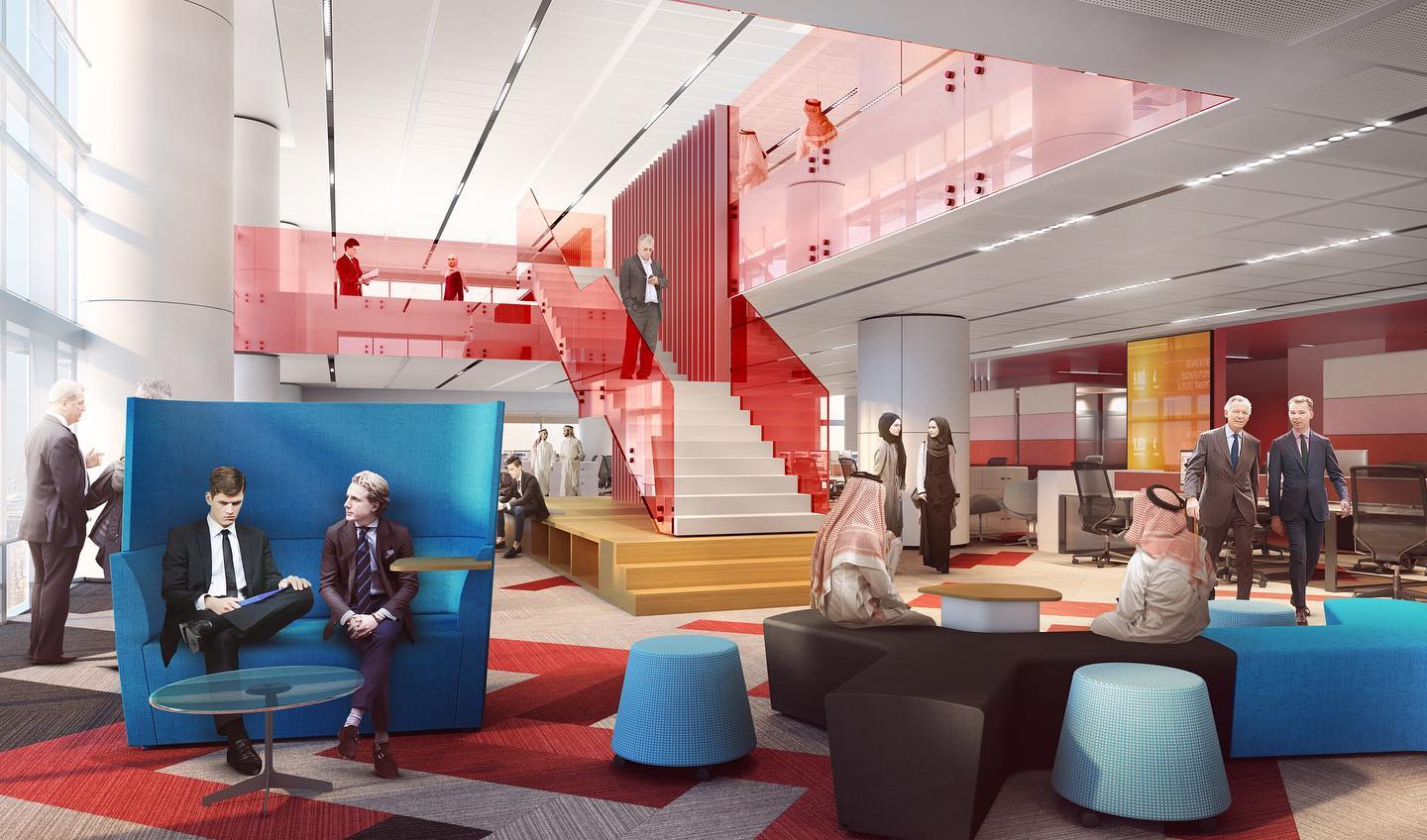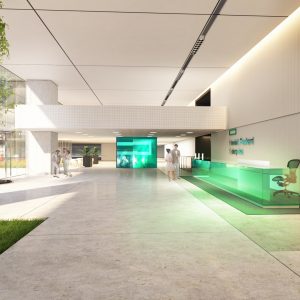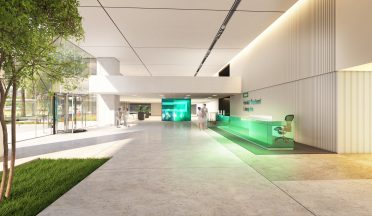SABB HQ
The aim of this project was to create a new identity for the headquarter of Saudi Arabian British Bank, or otherwise SABB. The plan was based on a common concept in between architects and interior designers. More fluid and more functional with keeping natural light, warm and sustainable are the basic words and created this new concept. More practical spaces were conditioned by the program already. We have created fluid balconies extension on the ground floor with the view to the constantly updated and suspended OLED display feature or multifunctional spaces in the main lobby for meetings or presentations. This project is designed to be perceived as a unified modern corporate concept. Materials and colors used were directly linked to the HSBC bank design manual except last two floor at the top. These are significantly different and above-standard VIP management areas with lounge areas overlooking one of the main highways of King Fahd Rd in Riyadh.

project name: Saudi Arabian British Bank HQ
location: Riyadh, KSA
date: 2015
scope: Corporate Identity, Interior Design, Design Management
status: under construction
in collaboration with: MASSA Interior Design and Architecture








project


project
