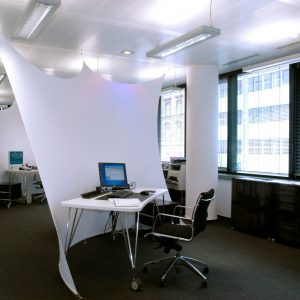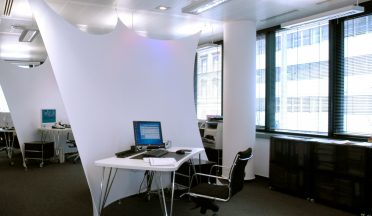UTS Clubhouse
As you enter the mango orchard, a canopy of lush green leaves overhead filters the sunlight and casts dappled shadows on the path leading to the clubhouse. The air is filled with the sweet scent of blossoming mango flowers, creating a peaceful and rejuvenating atmosphere.
The clubhouse itself is a charming structure built from natural materials that blend harmoniously with the surrounding garden. Its architecture reflects a mixture of traditional and modern elements,
When you step inside, you find yourself in a spacious lobby decorated with comfortable furniture and cushions upholstered in vibrant fabrics. Windows are strategically placed to offer panoramic views of the orchard, allowing natural light to flood the interior and create a seamless connection between interior and exterior.
The walls are decorated with local works of art and crafts, which give the interior of the clubhouse a touch of cultural richness.
Further inside, there is a well-equipped dining room where you can enjoy delicious meals made from organic products straight from the local gardens.
Outside, the clubhouse opens onto a spacious terrace surrounded by mango trees, where comfortable seating invites guests to relax and enjoy the peaceful surroundings.
The nearby swimming pool glistens invitingly, the azure sky is reflected in its crystal clear water. Sunbeds and umbrellas provide shade and comfort for those who want to relax and soak up the sun in the middle of a peaceful orchard.
The Mango Orchard Clubhouse in Bangalore is not just a retreat; it is a haven where nature and relaxation harmonize, offering a wonderful escape from the hustle and bustle of city life and a haven for those seeking peace and tranquility amidst the beauty of India’s natural landscape.

project name: UTS Clubhouse
location: Bangalore, India
date: 2021
scope: Architektúra a interiérový dizajn
status: built
design: ESTYEN Lab
in collaboration: RSP India
photo: Ajay Hedge














project


project
