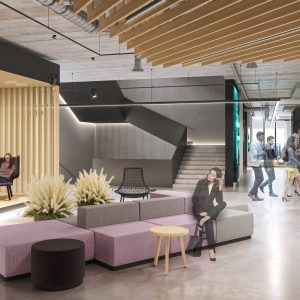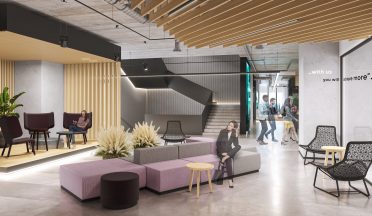BOSCH HQ
Our task was to activate and add new functions in all the main entrance halls of the company’s new headquarter. It was based on basic requirements where clients and employees immediately understand the company’s mission. The halls are a small gallery with products manufactured and supporting the automotive industry and white goods. Lobbies are divided into smaller zones with the possibility of tours, presentations, meetings, or small interactive cafe area. The spaces are vertically connected by a organic staircase, which helps to bring character and supports the concept of zoning and interaction.

project name: BOSCH HQ, main lobbies and public areas
location: Bangalore, IN
date: 2019
status: Design study
scope: Corporate identity, Interior planning, Interior design
in collaboration with: RSP India





project


project
